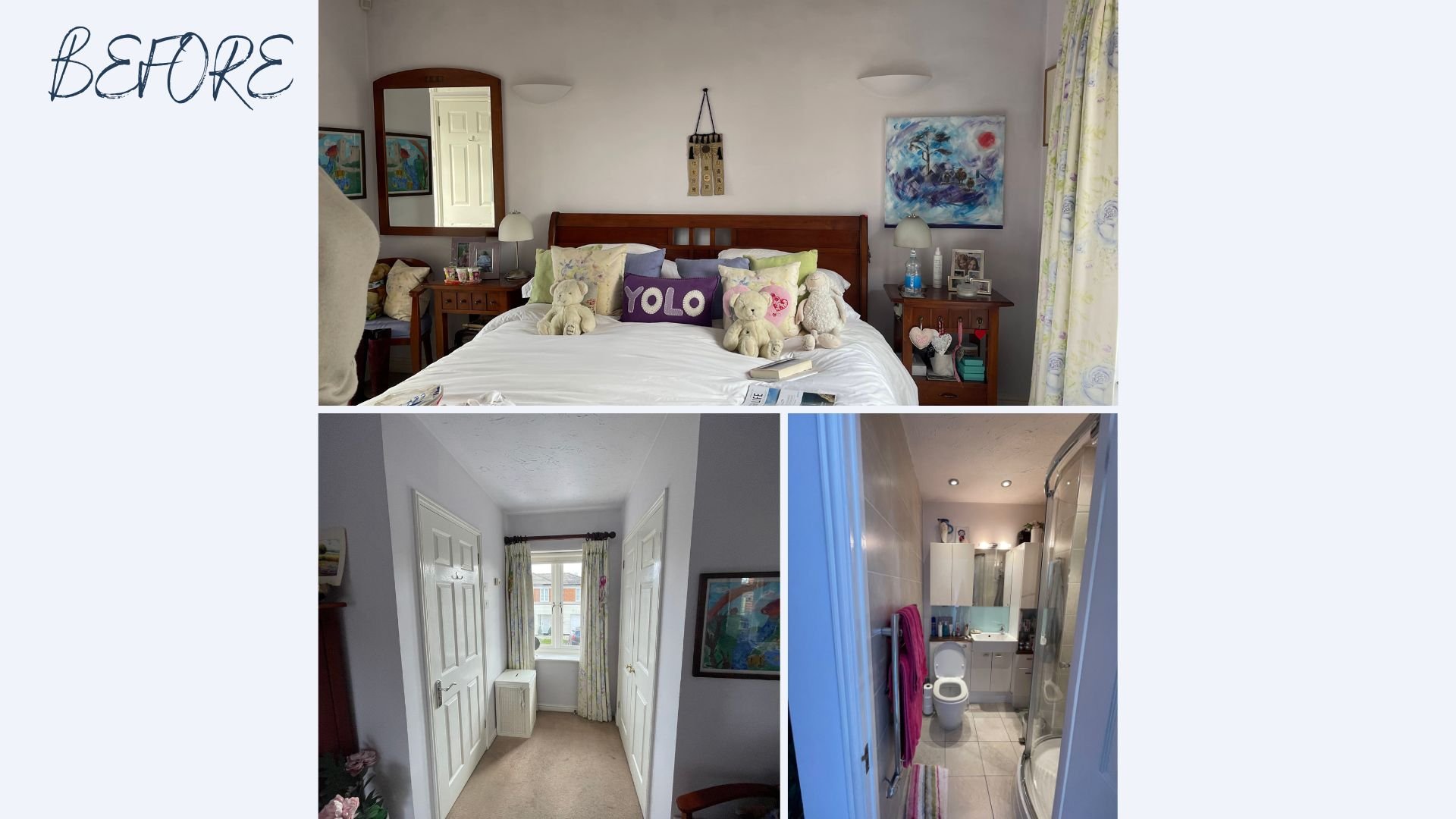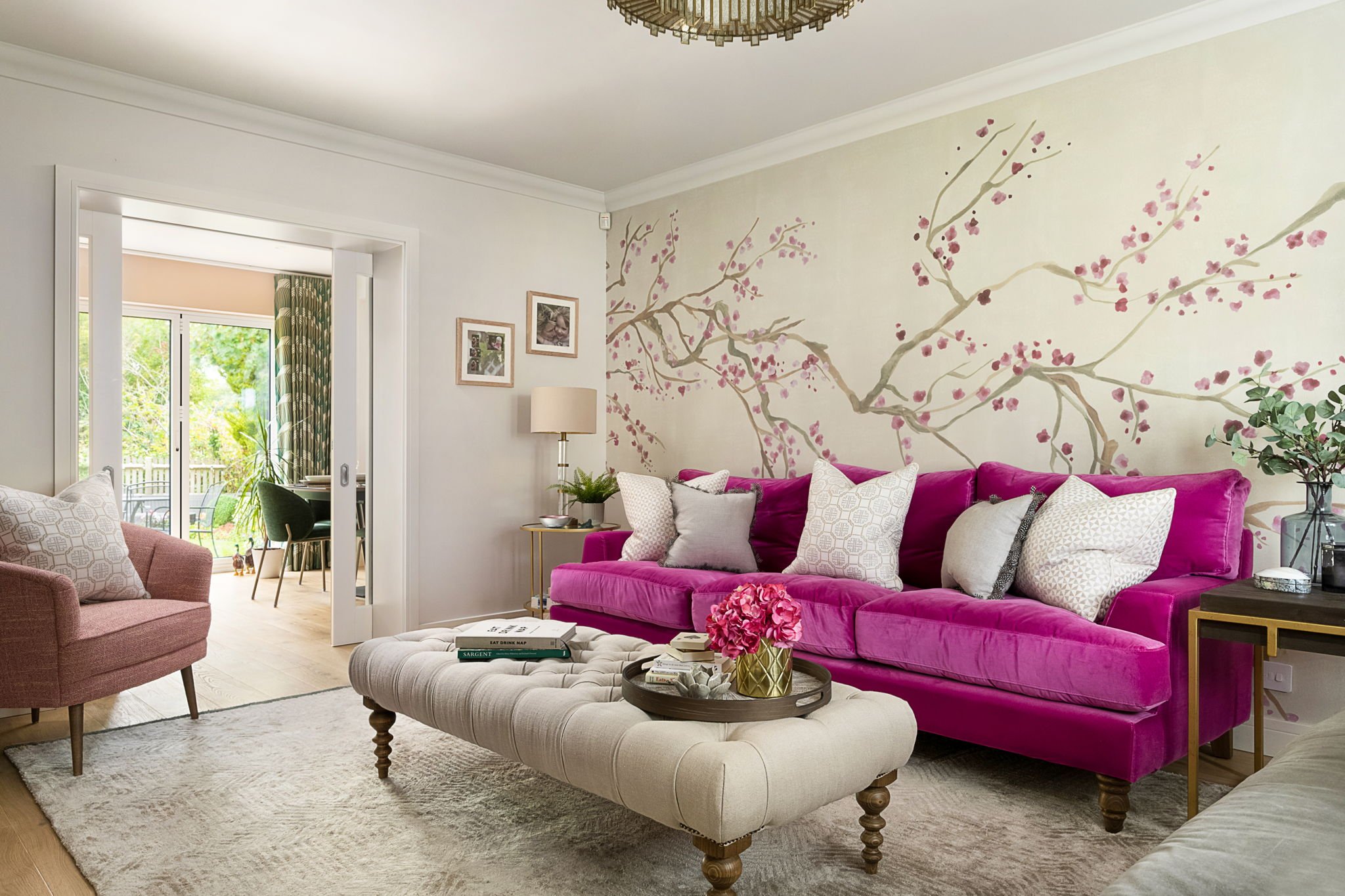A Stunning Before and After Interior Design Reveal
Today, I’m excited to showcase the transformation of Larissa's home with you in this Bradfield full house renovation project. I started working with Larissa back in Spring 2021 on her downstairs renovation and after a breather from transforming downstairs I’m thrilled to have been invited back to work on upstairs. Our goal was to turn a bland beige environment into a vibrant, personalised sanctuary that reflects the unique personalities of Larissa and her family. Today I’m going to share some of the latest part of the project with you which involved a full makeover of the master bedroom and ensuite, two bedrooms for her grown-up daughters, an ensuite, a box bedroom conversion into a writing and reading room, and a refreshing update to the family bathroom and landing. Let's dive into the details and see the remarkable before and after photos!
MASTER BEDROOM
Larissa's master bedroom was lacking character and warmth. The ensuite was cramped and uninspiring, in need of both style and space improvements and didn’t have the hotel vibe that Larissa was looking for.
Larissa wanted her bedroom and ensuite bathroom to have a chic hotel vibe, so we decided to extend the ensuite by making the bedroom a bit smaller. This allowed us to add a larger walk-in shower and a free-hanging vanity unit, creating a more open and airy feel. We chose wood-effect tiles for the shower to bring in a touch of nature, which complements the beautiful blossom tree mural in the bedroom. The white marble tiles were the perfect choice to add a luxurious touch.
We infused the bedroom with rich, inviting colours, and added textures and patterns to create an inviting yet sophisticated retreat. The extended ensuite now boasts a sleek, modern design with ample space and luxurious fixtures, providing a spa-like experience right at home.
The bedroom design was inspired by the Living Room as Larissa loves the pop of pink and floral mural so we wanted to recreate a version similar to this for her bedroom.
Here is the living room for you to see how they work so well together in her home.
THE GIRLS BEDROOMS
These bedrooms felt cluttered and small due to lots of smaller pieces of furniture and they didn’t reflect the girls or feel like a calm space to relax in when they are home.
We redesigned the smaller room to accommodate a small double bed instead of a single by using a smaller bedside table, this room used the girls favourite colours blue and greens and we continued the floral theme from the downstairs about bringing the outside in. I hope you agree this small room now has a big impact and feels like a perfect place to come home to.
The larger room with the small ensuite we wanted to create a luxury hotel vibe and the blue came in again here. The gorgeous navy and metallic fabric made the perfect curtain and roman blind which opened up the room and instead of making the room feel too dark we took the blue onto the ceiling instead of the walls to create a cosy yet luxurious feel. We then continued the dark blues into the small ensuite to create some drama, and it surprisingly feels bigger now than it did when it was beige.
THE FAMILY BATHROOM
The family bathroom was looking a little outdated and lacked personality, with its basic fixtures and dull colour scheme.
We transformed this bathroom with this stunning free standing bath and these gorgeous large scale statement tiles, contemporary brushed gold fixtures, and a fresh colour scheme, turning it into a chic and welcoming spa like sanctuary.
BOX ROOM
BEFORE - Box Room
We upgraded this box room into a beautiful reading, writing, sewing room which can be used by Larissa or the girls when they are at home. The statement wallpaper creates a fabulous view as it’s the first room you see as you come up the stairs.
HALL, STAIRS & LANDING
The hall, stairs and landing are just as important as any other rooms in your home as they create the first impression when you walk in the door and it connects the rooms together. As you can see we worked with Larissa’s design style but with a neutral colour palette as the rooms leading off the hall and landing are full of colour. This helps make her home flow.
Stair Runner And Textured Wallpaper
Landing
CLOAKROOM
I love transforming a functional cloakroom into a fun space which creates a talking point for your guests. Larissa loved this gorgeous Matthew Williamson wallpaper so we designed the deep green wood panelling and matching ceiling to compliment it. The cloakroom is usually the smallest room in your home so be bold and go wild.
BEFORE - Cloakroom
Cloakroom Design
Wallpaper detail
KITCHEN
This photo was taken on my first meeting with Larissa. She was mid renovation and was feeling overwhelmed as she needed to make paint colour choices for the decorators and also needed a vision for her home to see through the chaos and have something to look forward to.
This room was the starting point to the whole house design as Larissa told me she wanted to see the garden from cooking in her kitchen and also from sitting in the living room.
The colour scheme of greens and pinks was inspired from the view of the garden from the kitchen. This scheme was then the starting point through the whole house.
BEFORE - Kitchen
Pink Kitchen With Breakfast Bar Detail
Kitchen Dining Room
Dining Room Table - Bringing in the wood tones of nature
Cocktail & Music Room
Window Seat Design Details
We made the most of this alcove and created a window seat to frame the seating area for this breakfast room. Read my window seat design tips here.
HOME OFFICE
The inspiration for Larissa’s home office came from the tree painting which she had painted. The greens and hint of soft pink worked perfectly with the calming blues we chose for the wall and bespoke desk unit we had made. I love to use artwork as a starting point for a room design. This also worked perfectly with the concept of bringing the outside inside.
If you would like some inspiration for your home office you can check out my home office design tips here.
Behind The Scenes At The Photoshoot
I love working with my clients to uncover their unique interior design style, encouraging them to step outside their comfort zones. This approach helps them transform their houses into dream homes, often surpassing their initial expectations.
If you’re curious of the different services I offer you can check them out here.
Get in touch if you’d like me to design any rooms in your house and help you transform it into your dream home.
Turning your house into your dream home can feel overwhelming but if you get expert help or follow the right process you can break it down and avoid making expensive mistakes.
If you’re inspired to do it yourself then I have created a fabulous online course to help you. Happy Home Design, is an online course, where I teach you my design process in easy steps to help you create your dream home. You get my help and support along the way in our private community and you can also book private calls if you need a little extra help and support from me. It really is the best way to help support you to create your dream home.
If this project has inspired you and you’d like to see more you can see some more before and after examples alongside the design process at this behind the design blog in my Shiplake project.
Please give me a shout if you have any questions or would like any help with an upcoming project.

























